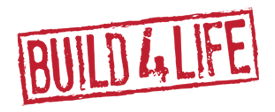Thoughtfully designed home with an oversized, 622 SF 2-car garage and open floor plan that flows into an outdoor living space and large backyard. Features a private balcony from the spacious master bedroom with 5-piece en-suite master bath and walk-in closet. The upper floor also includes three additional bedrooms, full bathroom, laundry room and bonus room.
Size:
2,636 sqft
Primary Features:


















