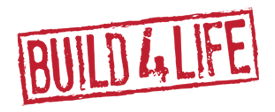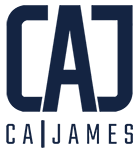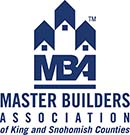Steelwork front door and stairs welcome you to this CA James custom home. Slab counters and luxurious finishes throughout the chef’s kitchen. Main level office and en-suite 3/4 bath. Master suite, 5-piece bath, sitting room and deck. 3 more bedrooms, 2 baths, laundry and den/play rm alcove all upstairs. The basement has a large rec room with wet-bar, bedroom, 3/4 bath, sauna, and large storage area that could easily be converted to a wine cellar. Solar panels, radiant heat, mini-splits included in the modern systems. 2 car garage with apartment, full bath, kitchen & laundry.
Size:
4,760 sf of living space
Primary Features:





















